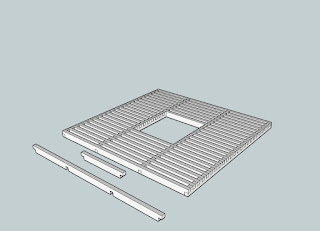Me being me, I ignored the suggestion. For a variety of reasons. I didn't have the time. I didn't feel like poking around with new software because there's a certain state of mind one must be in before devoting half a day to learning. I had an attachment to pencil and paper that's similar to the attachment I still have to books and newspapers and magazines -- I'm sure you've heard of such novelty items.
Of course, I discovered coffee/espresso after a vay-cay in France not long ago, and now that state of mind can be activated with a few pushes of the 'grind' button on my minigrinder and a quick stab at the 'on' button on my coffee dripping wondermachine.
Fast forward to six months ago when I listened to all the back episodes of Dave Noftz' podcast at modernwoodshop.com. He talked about computers and their place in woodworking, and mentioned sketchup. Here's that specific podcast: http://modernwoodshop.com/2008/02/02/episode-3-digital-woodworking/
So I said hmph. And then I said said maybe. And then I fired up the coffee maker. And then I devoted an evening to google's thingamabob. http://sketchup.google.com
And wow. Simple. Intuitive. Powerful. In 3D! No 3D glasses required. I giggled like a little girl when I first built up a virtual furniture piece and rotated it around and around and around and twisted it and turned it and zoomed it and coddled it and petted it and showed it off to my wife. Looky looky what I did! Yay!
What fascinated me the most was the idea of building up a piece and simultaneously keeping the individual sections of the piece intact, resulting in both a rendering of what the thing'll look like in the end AND renderings of each component. Like an instant exploded view. Throw in the tape measure tool and you can get dimensions of every nook and cranny.
So here's what I'm working on now. Just a simple little rendering with, naturally, a look at what it'll look like in the end AND two renderings of the key slat components.

It's square with a hole in it. A square donut. The leg structure is still undecided, but you get the idea. And more importantly, I get the idea. I can see exactly what's going on and can see exactly what the two slat pieces need to look like in order to fit into the four transverse teethed parts. Part of The Nelson Bench Project.
I mention frequently on posts, through email, on craigslist or on etsy, that a custom design can be created for you if you have some thoughts on how you want your furniture to proceed. And I further mention that I'll sketchup something for you for free. Well this is exactly the type of visualization you'll get.
Now if I can only figure out how to embed a 3D model instead of a jpeg within a post. That'd be cool. Then anyone can grab the square donut and twist it and turn it and zoom it and say Yay!
(Oh yeah, note to self: If sister-in-law suggests something in the future, act on it right quick.)
I mention frequently on posts, through email, on craigslist or on etsy, that a custom design can be created for you if you have some thoughts on how you want your furniture to proceed. And I further mention that I'll sketchup something for you for free. Well this is exactly the type of visualization you'll get.
Now if I can only figure out how to embed a 3D model instead of a jpeg within a post. That'd be cool. Then anyone can grab the square donut and twist it and turn it and zoom it and say Yay!
(Oh yeah, note to self: If sister-in-law suggests something in the future, act on it right quick.)
No comments:
Post a Comment